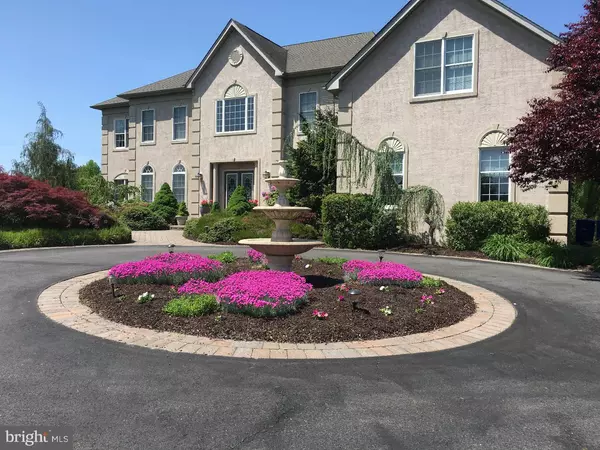For more information regarding the value of a property, please contact us for a free consultation.
Key Details
Sold Price $1,304,000
Property Type Single Family Home
Sub Type Detached
Listing Status Sold
Purchase Type For Sale
Square Footage 4,990 sqft
Price per Sqft $261
Subdivision Moorestown Greene
MLS Listing ID 1002436176
Sold Date 07/29/16
Style Traditional
Bedrooms 5
Full Baths 4
Half Baths 1
HOA Y/N N
Abv Grd Liv Area 4,990
Originating Board TREND
Year Built 2003
Annual Tax Amount $25,138
Tax Year 2015
Lot Size 5.490 Acres
Acres 5.49
Lot Dimensions IRR
Property Description
Set in the exclusive Moorestown Greene community at the end of a cul-de-sac situated on 5.49 acres lot,surrounded by woodlands,this 5 bedroom,4.5 bath estate provides seclusion and privacy. With almost 7,500 sq.ft. of living space, 3 fireplaces & 9ft ceilings, the estate offers amenities that will please any modern family & ideal for entertaining indoors & out! You are greeted with gorgeous manicured landscaping, a circular courtyard with Italianite fountain, brick walkway & entry steps. Two-story foyer with ceramic tile floors, dramatic turned staircase with oak & iron railed gallery above hint at the exquisite details to come. The formal living room complements the formal dining room lined in wainscoting, crown moldings & gleaming HW floors. Superb essentials in the chef's kitchen include a peninsula center islands with seating up to 5 guests, granite counters, SS appliances including a Bertazzoni cooktop & oven plus an additional built-in oven, microwave, 2 dishwashers & butler pantry. An adjoining two story breakfast room opens to an expansive family room. This space easily hosts casual get-togethers & memorable entertaining with a floor to ceiling stone fireplace. Two sets of french doors lead to a four season sunroom. With spectacular views of the woodlands, this gable roof sunroom allows you to relax and enjoy the outdoors everyday. The views continue on the two-tiered deck with access from the breakfast & sun rooms. The wood-accented study lined in a full wall of built-in bookcases, provides a quiet spot for reading, paperwork or computers. Private stairs lead to second floor bedrooms. The lavish master suite reveals graceful appointments with a two sided marble fireplace, sitting room & dual walk-in closets. The updated master bath presents a garden tub, his & her vanities, water closet & shower with frameless glass door. Four more generously sized bedrooms each connects to Jack and Jill baths. The lower level with walls of windows allowing the enjoyment of the surrounding landscaping features a media room, a full bathroom, exercise room & a wine cellar room with hand painted murals. Entertainment continues with a billard room, built-in bar, a marble surround fireplace & a game room. All of this leads to a brick covered patio that encompasses the entire exterior lower level with a wood burning pizza oven. Perfect for outdoor entertaining & dining alfresco! Award wining Blue Ribbon schools. Conveniently located to Philadelphia & major highway
Location
State NJ
County Burlington
Area Moorestown Twp (20322)
Zoning RESD
Rooms
Other Rooms Living Room, Dining Room, Primary Bedroom, Bedroom 2, Bedroom 3, Kitchen, Family Room, Bedroom 1, Other
Basement Full, Outside Entrance, Fully Finished
Interior
Interior Features Primary Bath(s), Kitchen - Island, Butlers Pantry, Skylight(s), Ceiling Fan(s), Attic/House Fan, Stove - Wood, Sprinkler System, Stall Shower, Dining Area
Hot Water Natural Gas
Heating Gas, Forced Air
Cooling Central A/C
Flooring Wood, Fully Carpeted, Tile/Brick
Fireplaces Type Marble, Stone, Gas/Propane
Equipment Built-In Range, Oven - Wall, Oven - Self Cleaning, Dishwasher, Built-In Microwave
Fireplace N
Appliance Built-In Range, Oven - Wall, Oven - Self Cleaning, Dishwasher, Built-In Microwave
Heat Source Natural Gas
Laundry Main Floor
Exterior
Exterior Feature Deck(s)
Parking Features Inside Access, Garage Door Opener, Oversized
Garage Spaces 6.0
Utilities Available Cable TV
Water Access N
Roof Type Pitched
Accessibility None
Porch Deck(s)
Attached Garage 3
Total Parking Spaces 6
Garage Y
Building
Lot Description Cul-de-sac, Trees/Wooded, Front Yard, Rear Yard, SideYard(s)
Story 3+
Foundation Concrete Perimeter
Sewer On Site Septic
Water Public
Architectural Style Traditional
Level or Stories 3+
Additional Building Above Grade
Structure Type Cathedral Ceilings,9'+ Ceilings
New Construction N
Schools
Middle Schools Wm Allen Iii
High Schools Moorestown
School District Moorestown Township Public Schools
Others
Senior Community No
Tax ID 22-07100-00021 14
Ownership Fee Simple
Security Features Security System
Read Less Info
Want to know what your home might be worth? Contact us for a FREE valuation!

Our team is ready to help you sell your home for the highest possible price ASAP

Bought with Barbara K Campbell-Saccomanno • RE/MAX ONE Realty-Moorestown
GET MORE INFORMATION





